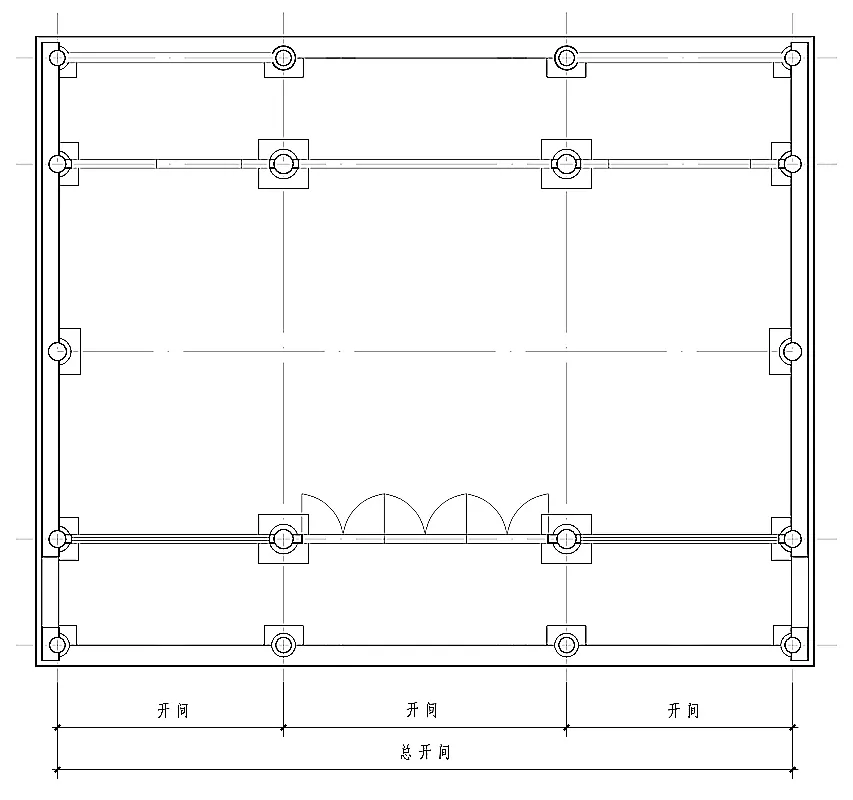开间、总开间
(面阔、通面阔)
一座建筑物的平面有两种度量——宽与深;较长者叫宽,较短者叫深。
中国建筑因特有的构架制度,先用立柱横梁构成贴式屋架,然后加筑墙壁或格扇,所以柱之分布,便成为平面配置上最重要的一个因素。开间是指建筑贴式屋架之间 的中心线之间距。一建筑物所有开间尺寸的总和为该建筑物的总开间。间之宽(在建筑物长面之长度)称为面阔;全建筑物若干间合起来的长度称通面阔(总开间)。开间与总开间的尺寸是以柱中心线为基准的,且柱的中心线与墙体中心线是不统一的,这是古建筑与现代建筑的一大区别。
开间(面宽):房屋之宽。(此注释出自《营造法原》)
示意图

Bay Width and Total Bay Width
(Facade Width / Continuous Facade Width)
A building’s plan can be measured in two dimensions, width and depth; the longer dimension is called the width, and the shorter dimension is called the depth.
Due to the unique structural system of Chinese architecture, buildings are first constructed with columns and beams forming a frame-based roof and then walls or lattice panels are added. Therefore, the distribution of columns becomes the most important factor in the layout of the floor plan.
A bay refers to the distance between the centerlines of two adjacent frame-based roof structures. The sum of all bay widths in a building is called the total bay width. The width of a single bay (measured along the longer side of the building) is called the facade width; the combined length of multiple bays along the building is called the continuous facade width (or total bay width).
The dimensions of bays and total bay width are measured based on the column centerlines, and the column centerlines do not coincide with the wall centerlines. This is a major difference between traditional and modern architecture.
Bay (Facade Width): the width of a room. (This definition is cited from the Yingzao Fayuan, “The Treatise on Architectural Methods.”)
编制单位
苏州香山工坊建设投资发展有限公司
编写人
冯清飏|朱留兴|黄峥昊|潘湧|周海波|朱一青|王佳函
*转载与任何形式的引用请注明出处
往期回顾

关于我们




