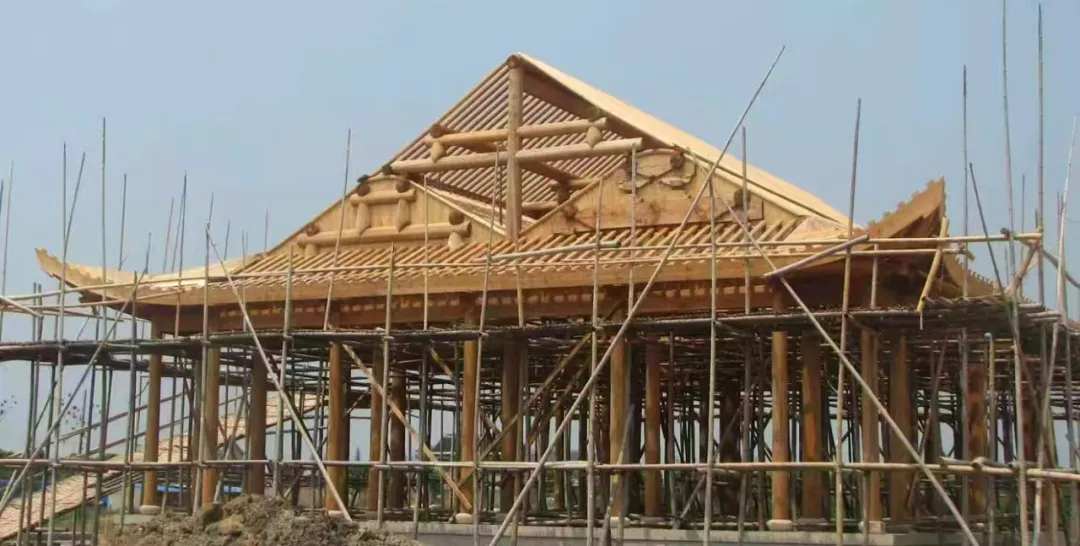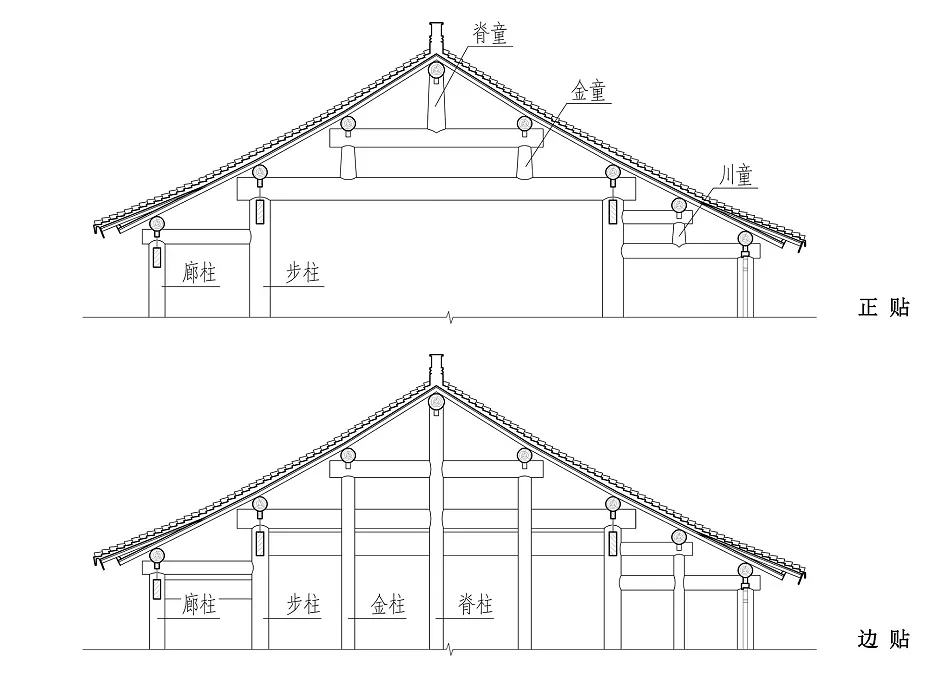
廊 柱
位于外立面前列之柱承屋檐之重,为廊柱。
柱因其所在位置不同而名称各异。在建筑出檐部位的柱,也是建筑中除童柱之外最短的柱,称为廊柱,亦称檐柱。在小式做法中,与廊柱相交的构件有廊枋、连机或拍口枋、廊桁、川梁或双步梁、轩梁等梁枋类构件,其连接方式通常以箍头榫、出榫、摘榫、聚鱼合榫等形式。在大式做法中,与廊柱连接的构件较小式做法不同,廊柱除了与廊枋斗盘枋、随梁枋、夹底等连接外,柱头上设柱头科,由柱头科支承桁条,双步梁等梁、桁类构件。(详见示意图)
廊柱(檐柱):柱之用于廊下前列,承支屋檐者。(此注释出自《营造法原》)
步柱、金柱
在廊柱内进一界为步柱,再进为金柱,界数多分上、中、下。
由廊柱往内一界或二界的位置所设置的柱称为步柱。(北方称金柱)。前后两步柱之间相距常为四界。在长度上,步柱的长度较廊柱长一至两个提栈,在木建筑中仅长于廊柱,短于其他柱。步柱由上、下两个或三个提栈高度的梁类构件与其相交。当步柱与廊柱相距仅一界时,与步柱相交的下一界梁类构件为川梁或轩梁,当步柱与廊柱相距为二界时,则与步柱相交的下一界梁类构件有双步梁、轩梁或穿梁等。步柱的顶部搁置大梁,当构架为扁作做法时,步柱顶端设坐斗,坐斗口内搁置大梁,当构架为圆作做法时,大梁直接搁置于柱端,并支承桁条。步柱开间方设置步枋与相邻步柱连系。
金柱是常用于穿斗式构架的柱类构件,通常在正贴屋架中不设置落地金柱,只有当内四界不设大梁而采用攒金梁时才在正贴用金柱。金柱距脊柱和步柱都是一界,与金柱相交的梁枋构件有川梁、夹底等。金柱的顶端支承金桁。
当硬山做法边贴屋架用五柱落地构造形式时,设有前、后金柱。
金柱的顶面搁置金桁,若用攒金梁做法时,顶端搁置山界梁,山界梁往下一界提栈尺寸设攒金。攒金的相反方向设置金穿,以连接步柱。金柱用于边贴时,顶部设穿连接脊柱,相反方向设穿连接步柱。(详见示意图)
步柱(金柱或老檐柱):廊柱后一界之柱。(此注释出自《营造法原》)
金柱:脊柱与步柱间之柱。(此注释出自《营造法原》)
脊柱、中柱
位于建筑物纵轴中线上的柱,为中柱。
脊柱是建筑中最长的柱类构件,因其位置在屋脊的部位而得此名。脊柱常用于硬山做法的边贴屋架。与脊柱连接的梁、枋构件有双步梁、川梁、夹底等构件。由于脊柱是柱类构件中最长的构件,因此是不设箍头连结的柱类构件。脊柱上端支承脊桁、脊机、山花、山雾云等一些装饰木构件。(详见示意图)
脊柱(中柱):边贴中承脊桁之柱。(此注释出自《营造法原》
金童、脊童、川童柱
置于横梁之上的短柱,分脊、金、川。
童柱是底端立在梁背上,上端支承梁和桁条类构件的柱。童柱因其所在位置的不同,做法上、长度上都有差异,其直径为适应与之相交的梁有较大变化;童柱的名称也因所处的位置不同而各有其名。位于建筑最高处支承脊桁的童柱称“脊童”,在金柱位置支承金桁的童柱称作“金童”;位于廊架、双步梁上的童柱称作“川童”。(详见示意图)
童柱(瓜柱):置于梁之上的短柱,其承重量与普通之柱相同。亦名矮柱。(此注释出自《营造法原》)
示意图

Corridor Columns (Lang Columns)
The columns located in the front row of the exterior façade that support the weight of the eaves are called corridor columns.
Columns have different names depending on their positions. Columns located at the eave overhang, and which are the shortest columns in a building aside from tong columns, are called corridor columns or eave columns.
In small-scale construction, the members intersecting with corridor columns include corridor fang, lianji or paikou fang, corridor trusses, chuan beams or shuang-bu beams, xuan beams, and other beam-and-fang components. The connections are usually made with techniques such as gutou sun ( hoop-head tenon), chu sun (protruding tenons), zhai sun (withdrawn tenons), or juyuhe sun (fish-mouth joint).
In larger-scale construction, the members connecting to the corridor columns differ from those in small-scale construction. In addition to connections with corridor fang, doupan fang, suiliang fang, and jia-di, a column head block is set atop the column to support purlins, shuang-bu beams, and other beam-and-purlin components. (See Fig. 3-24 for details.)
Corridor column (eave column): A column located in the front row under a corridor that bears the weight of the eaves.
(This note is from the Yingzao Fayuan — "Treatise on Architectural Methods.")
Bu Columns and Jin Columns
The columns in the front row of the exterior façade that bear the weight of the eaves are corridor columns. Moving inward from the corridor columns, the first row of columns is called bu columns, and the next row inward is called jin columns, which are often divided into upper, middle, and lower sections.
Bu columns are positioned one or two bays inward from the corridor columns. (In northern China, they are called jin columns.) The distance between the front and rear bu columns is often four bays. In length, bu columns are one to two “tie-stack” units longer than corridor columns; in timber construction, they are longer than corridor columns but shorter than other columns. Bu columns intersect with one or two or three tie-stack–high beam members.
When a bu column is only one bay from a corridor column, the beam members intersecting the bu column in the next bay are chuan beams or xuan beams.
When a bu column is two bays from a corridor column, the intersecting beams in the next bay may include shuang-bu beams, xuan beams, or chuan beams.
At the top, bu columns support a main beam. In flat-beam construction, a zuo-dou (seat block) is placed at the top of the bu column, on which the main beam rests; in round-beam construction, the main beam rests directly on the column top and supports the purlins. Bu purlins are installed between adjacent bu columns in the same bay to connect them.
Jin columns are commonly used in chuandou-style frameworks. Typically, no floor-reaching jin columns are placed in the main roof structure; they are only used when no main beam is installed in the inner four bays and clustered jin beams are used. Jin columns are positioned one bay from the ridge column and one bay from the bu column. The beams and purlins intersecting jin columns include chuan beams, jia-di, and similar members. The tops of jin columns support jin purlins.
In the hard-slope roof method using a five-column ground support system at the eaves, there are front and rear jin columns. The top of the jin column supports jin purlins; when using the clustered jin beam method, the top supports a shan-jie beam, which is dimensioned to the next tie-stack below to form the clustered jin. A jin chuan is set in the opposite direction to connect bu columns. When used at the eaves, jin columns have a top purlin connecting to the ridge column and a purlin in the opposite direction connecting to the bu column. (See Fig. 3-24 for details.)
Definitions (from Yingzao Fayuan):
Bu column (jin column or old eave column): A column in the first row behind the corridor column.
Jin column: A column between the ridge column and the bu column.
Zhong Columns (Ridge Columns)
Zhong columns are the columns located along the central longitudinal axis of a building.
Ridge columns are the longest type of column in a building, named for their position along the roof ridge. They are commonly used in hard-slope eave construction at the edges of the roof framework. The beams and purlins connected to ridge columns include shuang-bu beams, chuan beams, jia-di, and similar members. Because ridge columns are the longest column members, they are not connected with collar tenons. The tops of ridge columns support ridge purlins, ridge brackets, decorative elements such as shan flowers, and shan fog clouds, among other wooden decorative components. (See Fig. 3-24 for details.)
Ridge column (zhong column): A column at the center of the eave framework supporting the ridge purlin.
(This note is from the Yingzao Fayuan — "Treatise on Architectural Methods.")
Tong Columns: Jin Tong, Ridge Tong, Chuan Tong
Tong columns are short columns placed on top of horizontal beams and are classified as ridge, jin, or chuan based on their position.
A tong column is a column whose bottom rests on the back of a beam, while the top supports beams or purlin-type members. Depending on its location, tong columns differ in construction method and length; their diameters also vary considerably to accommodate intersecting beams. The names of tong columns are determined by their positions:
Ridge tong (ji tong): Located at the highest point of the building, supporting the ridge purlin.
Jin tong : Positioned at the jin column location, supporting the jin purlin.
Chuan tong : Positioned on corridor frameworks or shuang-bu beams, supporting corresponding members. (See Fig. 3-24 for details.)
Tong column (gua column): A short column placed on top of a beam, bearing the same load as a regular column. Also called a short column.
(This note is from the Yingzao Fayuan — "Treatise on Architectural Methods.")
编制单位
苏州香山工坊建设投资发展有限公司
编写人
冯清飏|朱留兴|黄峥昊|潘湧|周海波|朱一青|王佳函
*转载与任何形式的引用请注明出处
*本术语库正在完善中,为提升质量和准确度,诚挚欢迎广大读者及同行专家,对已发表文章中的错误、数据偏差、表述疏漏或学术观点补充等方面提出宝贵意见。



